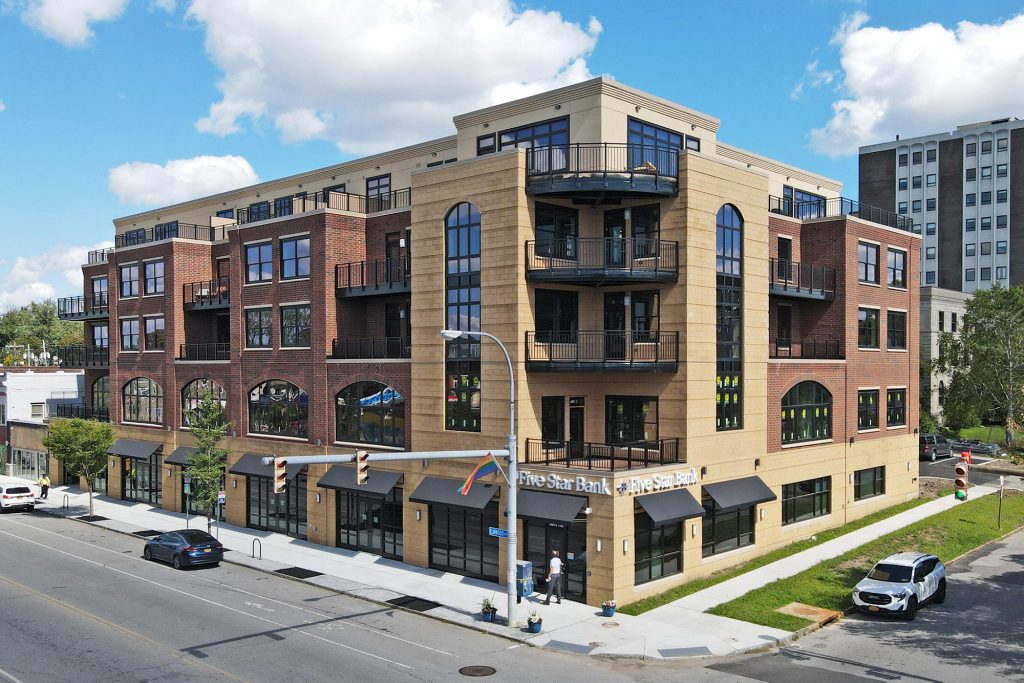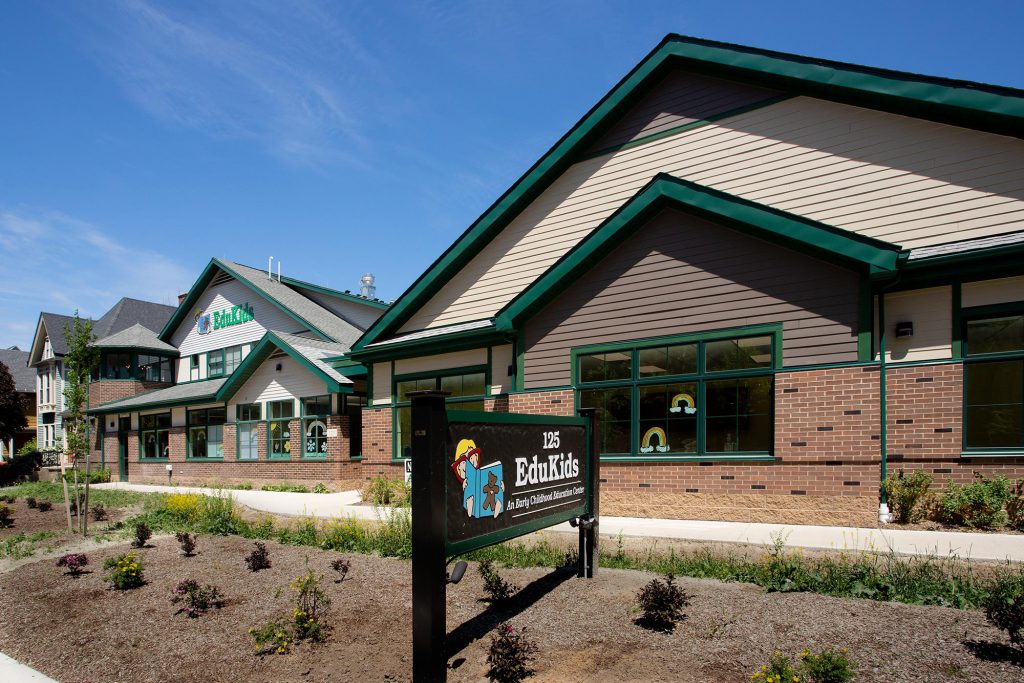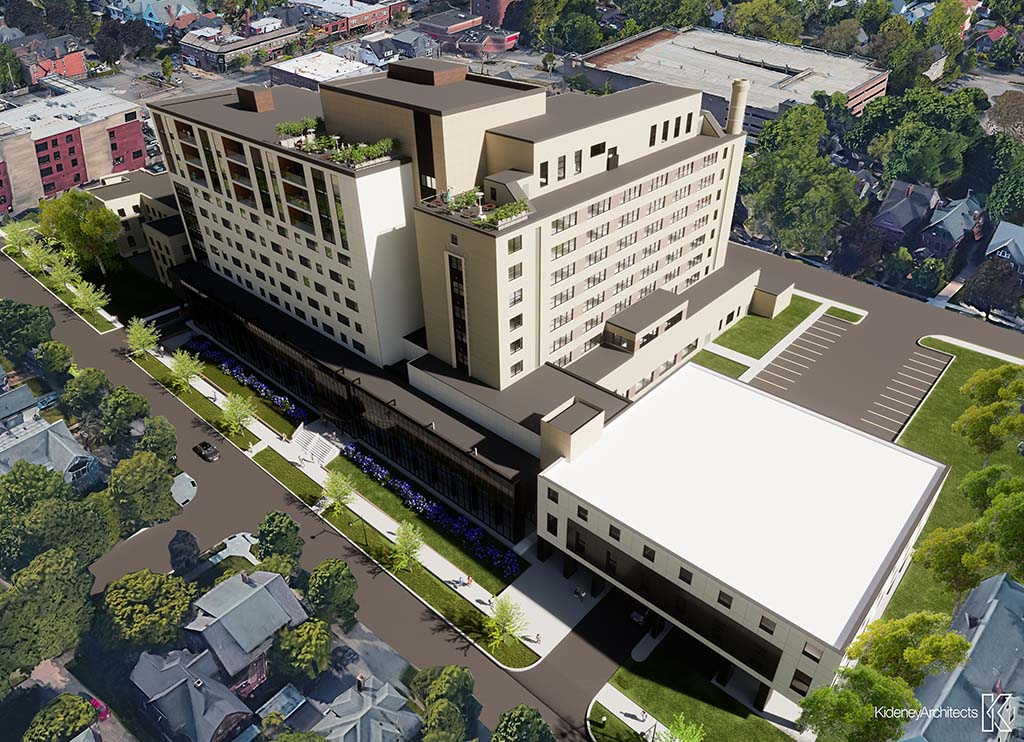Overall, Elmwood Crossing will adaptively reuse the bulk of the existing structures spread over the 8 acre campus. Where surface parking exists, infill development will remove voids that have long created divides within the neighborhood context.
A PROJECT GUIDE

The Pardee
A five-story mixed use building, located at 451 Elmwood Avenue, transforms a surface parking lot into ground level retail, second level office and 26 apartments. Now Leasing apartments and commercial space.

Edukids Child Care
In response to demand for more reliable, accessible child care options within the community, Elmwood Crossing provides this through reuse of the former Hodge Pediatrics offices. Addition of approximately 4,500 sf of structural space, along with an outdoor play area. Now Open for enrollment.

219 Bryant
The largest single project within the Elmwood Crossing redevelopment will be the reuse of the Core Campus structures including the former Variety Tower, Tanner Tower, Alfiero and Building C. Primarily focused on residential use, with for-rent and for-sale opportunities, the project will also include commercial space.
